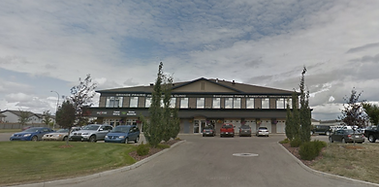
T-West Development Corp.

Building more than buildings
NR4 is a 1-storey building that was subdivided into 7 separate commercial suites and is currently sold out.
NR2 is a 2-storey building, where the main floor was subdivided into 7 separate commercial suites and the second floor into 4 and is currently sold out.
NORTHRIDGE
NR3 - SOLD OUT
NORTHRIDGE
NR1 - SOLD OUT
NORTHRIDGE
SITE - SOLD OUT

A vision for the future…
“All areas in a city have a roll to play and all areas have to play their roll in order for a city to be successful. This city, with some vision has a very bright future.”
Dave Tissington

Northridge Business Centre is a professional real estate site that includes three 2-storey buildings and one 1-storey building, all divided into independently owned or leased commercial condos.
Each unit was custom designed to suit each client's needs. To see a list of the current occupant businesses, click here.
Located in a very strategic zone in the North end of the city, Northridge Business Centre is conveniently close to the Grande Prairie Mall, several hotels and restaurants, the new hospital and with easy access to the by-pass.
Click here to see the Project's Gallery.
Click here to see the Location in Google Maps
NR3 is a 2-storey building, where the main floor was subdivided into 5 separate commercial suites and the second floor into 7 and is currently sold out.

The main floor of the building at Northridge Business Centre was subdivided into 9 separate commercial suites, and the second floor into 5, which host an array of businesses, ranging in use from medical, retail, professional, etc. Click in the "Sample Plan" button above, on unit 101, to see the floor plan and photos of the completed work.
NORTH
NORTHRIDGE
LOCATION
10126, 120 Ave
Grande Prairie, AB
T8V 8H9
For more information contact:
Dave Tissington
Take me to Google Maps










NR3
NR2
NR1
NORTHRIDGE
NR2 - SOLD OUT
NR4







NORTHRIDGE
NR4 - SOLD OUT





