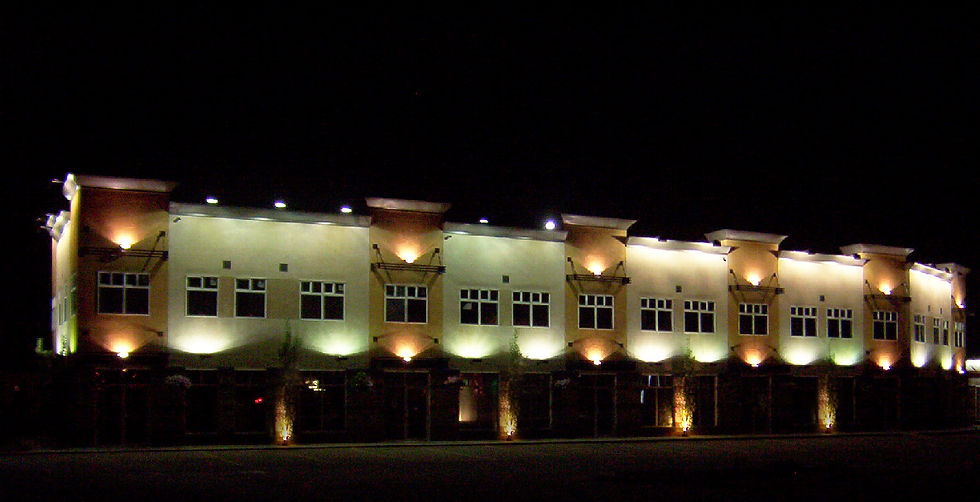
T-West Development Corp.

Building more than buildings
JUNCTION POINT VILLAGE
JP5 - SOLD OUT




Built in 2005 with 2 floors and 16 separate commercial suites, JP5 hosts an array of professional businesses.
Sold Out
Junction Point Village is a commercial real estate site developed by T-West from 2001 to 2007 housing 8 buildings, 6 out of which were also built by T-West.
Junction Point hosts an array of businesses ranging from retail, food services, consulting, medical, ect.
The site for Junction Point was strategically picked for it's convenient location near downtown, the current hospital and the fire department, with access from Resources and 99th avenue, giving it great trafic exposure.
9719 - 98 Ave
Grande Prairie, AB
T8V 8K6
Click here to see the Location in Google Maps
JUNCTION POINT VILLAGE
JP2 - JP3 - SOLD OUT
JUNCTION POINT VILLAGE
JP1 - SOLD OUT
Accessible…
“Good design good landscaping, lots of parking, lots of lighting are what bring people to a project...”
~ Dave Tissington

JP1 is a two storey building, built by T-West in 2002 and it was subdivided into 13 separate commercial condominiums which were individually owned or leased by an array of different professional tenants.
Sold Out
NORTH
JUNCTION POINT
LOCATION
9719 - 98 Ave
Grande Prairie, AB
T8V 8K6
For more information contact:
Dave Tissington
See it in Google Maps





JP4 is a two storey edifice built by T-West in 2004. It has direct trafic exposure and access from Resources Road. It was subdivided into 7 offices, hostin an array of different professional firms.
Sold Out
JUNCTION POINT VILLAGE
JP4 - SOLD OUT





400 S.F.
JUNCTION POINT VILLAGE
JP1 - SOLD OUT
The JP6 buildinghas 2 floors and 8 separate commercial suites. It was built in 2006/2007 by T-West, with ample parking stalls, great trafic exposure from 99 Ave, and located in close proximity to Down Town and the hospital.
Sold Out





By T-West

By T-West

By T-West

By T-West

